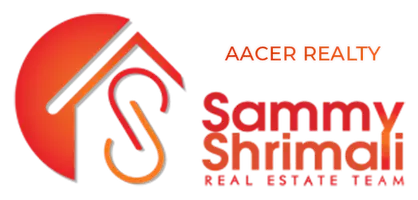Bought with Laura Jennings • Century 21 Sierra Properties
For more information regarding the value of a property, please contact us for a free consultation.
Key Details
Sold Price $460,000
Property Type Single Family Home
Sub Type Detached
Listing Status Sold
Purchase Type For Sale
Square Footage 1,488 sqft
Price per Sqft $309
Subdivision 03F-Greenley Road
MLS Listing ID 41103908
Sold Date 08/11/25
Bedrooms 3
Full Baths 2
HOA Y/N No
Year Built 1988
Lot Size 0.480 Acres
Property Sub-Type Detached
Source Tuolumne County AOR
Property Description
Step into this inviting home nestled on a generous, almost half-acre lot of usable, gently sloped, fenced land. Boasting 1488 square feet of comfortable living space, this property offers the perfect blend of indoor comfort & outdoor enjoyment. Inside, discover 3 bedrooms and 2 bathrooms spread across 1488 square feet of living space. The open concept living room features a cozy brick wood-burning fireplace and flows seamlessly into the dining room. Prepare delicious meals in the newly remodeled kitchen, boasting custom soft-close cabinets, elegant quartz countertops, a Blanco sink, and modern electric appliances. Throughout the home, you'll find beautiful new waterproof vinyl plank flooring and stylish plantation shutters, adding a touch of sophistication. Stay comfortable year-round with the newer HVAC system and enjoy the benefits of solar energy. Escape to your private oasis on the large deck, accessible from both the living room and primary bedroom. An added bonus room beneath the house, complete with heating, a milled wood ceiling, and recessed lighting, provides a versatile space for hobbies, storage, bedroom or even a home office. Convenience is at your fingertips, with easy access to shopping, hospitals, schools, and medical services. Don't miss out on this home!
Location
State CA
County Tuolumne
Interior
Heating Electric, Central
Cooling Ceiling Fan(s), Central Air
Flooring Laminate, Tile, Vinyl
Fireplaces Number 1
Fireplaces Type Brick, Insert, Wood Burning
Fireplace Yes
Window Features Window Coverings
Appliance Double Oven, Microwave, Free-Standing Range, Electric Water Heater
Laundry Laundry Closet, Electric, Inside
Exterior
Garage Spaces 2.0
Pool None
View Trees/Woods, City
Private Pool false
Building
Lot Description Sloped Down, Rectangular Lot, Back Yard, Front Yard
Story 1
Foundation Concrete, Concrete Perimeter
Water Public
Architectural Style Contemporary
Schools
School District Sonora Union High Schl (209) 533-8510, Sonora (209) 532-1591
Read Less Info
Want to know what your home might be worth? Contact us for a FREE valuation!

Our team is ready to help you sell your home for the highest possible price ASAP

© 2025 BEAR, CCAR, bridgeMLS. This information is deemed reliable but not verified or guaranteed. This information is being provided by the Bay East MLS or Contra Costa MLS or bridgeMLS. The listings presented here may or may not be listed by the Broker/Agent operating this website.
GET MORE INFORMATION
Sammy Shrimali
Broker Associate | License ID: 01009299
Broker Associate License ID: 01009299

