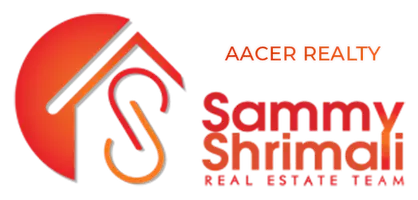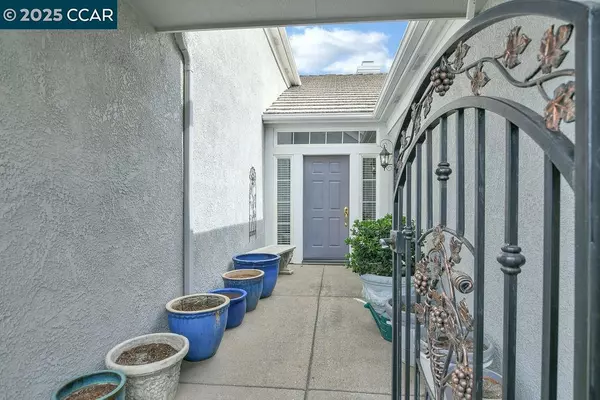
Open House
Sat Oct 11, 1:00pm - 4:00pm
Sun Oct 12, 1:00pm - 4:00pm
UPDATED:
Key Details
Property Type Single Family Home
Sub Type Detached
Listing Status Active
Purchase Type For Sale
Square Footage 2,218 sqft
Price per Sqft $371
Subdivision Horizon Collect
MLS Listing ID 41114479
Bedrooms 4
Full Baths 2
HOA Y/N No
Year Built 1995
Lot Size 8,510 Sqft
Property Sub-Type Detached
Source CONTRA COSTA
Property Description
Location
State CA
County Contra Costa
Interior
Heating Forced Air
Cooling Ceiling Fan(s), Central Air
Flooring Carpet
Fireplaces Number 1
Fireplaces Type Family Room, Living Room, Two-Way
Fireplace Yes
Appliance Dishwasher, Electric Range, Microwave, Gas Water Heater
Laundry 220 Volt Outlet, Gas Dryer Hookup, Laundry Room
Exterior
Garage Spaces 3.0
Pool Possible Pool Site, None
Private Pool false
Building
Lot Description Level
Story 1
Foundation Slab
Water Public
Architectural Style Contemporary
Schools
School District Brentwood (925) 513-6300, Brentwood (925) 513-6300

GET MORE INFORMATION

Sammy Shrimali
Broker Associate | License ID: 01009299
Broker Associate License ID: 01009299



