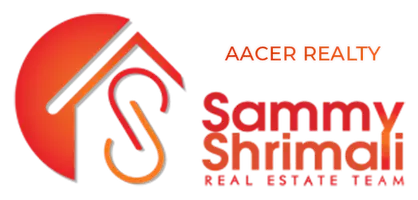
Open House
Tue Oct 14, 10:00am - 12:00pm
UPDATED:
Key Details
Property Type Townhouse
Sub Type Townhouse
Listing Status Active
Purchase Type For Sale
Square Footage 1,387 sqft
Price per Sqft $468
Subdivision Ridgeview
MLS Listing ID 41114315
Bedrooms 3
Full Baths 2
HOA Fees $630/mo
HOA Y/N Yes
Year Built 1984
Lot Size 1,568 Sqft
Property Sub-Type Townhouse
Source CONTRA COSTA
Property Description
Location
State CA
County Contra Costa
Interior
Heating Forced Air
Cooling Central Air
Flooring Tile, Vinyl
Fireplaces Number 1
Fireplaces Type Living Room
Fireplace Yes
Appliance Dishwasher, Electric Range, Free-Standing Range, Gas Water Heater
Laundry Laundry Closet
Exterior
Garage Spaces 2.0
Pool In Ground, Community
Amenities Available Clubhouse, Pool, Tennis Court(s), RV Parking
Handicap Access None
Private Pool false
Building
Lot Description Close to Clubhouse
Story 1
Water Public
Architectural Style Contemporary
Schools
School District Mount Diablo (925) 682-8000, Mount Diablo (925) 682-8000
Others
HOA Fee Include Common Area Maint,Exterior Maintenance,Management Fee,Reserves

GET MORE INFORMATION

Sammy Shrimali
Broker Associate | License ID: 01009299
Broker Associate License ID: 01009299



