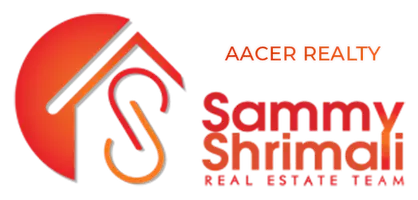
Open House
Sat Oct 11, 1:30pm - 4:30pm
Sun Oct 12, 1:30pm - 4:30pm
UPDATED:
Key Details
Property Type Single Family Home
Sub Type Detached
Listing Status Active
Purchase Type For Sale
Square Footage 3,535 sqft
Price per Sqft $748
Subdivision Newark
MLS Listing ID 41113379
Bedrooms 5
Full Baths 5
HOA Fees $145/mo
HOA Y/N Yes
Year Built 2019
Lot Size 3,744 Sqft
Property Sub-Type Detached
Source BAY EAST
Property Description
Location
State CA
County Alameda
Interior
Heating Zoned, Natural Gas
Cooling Ceiling Fan(s), Central Air
Flooring Hardwood, Tile, Vinyl, Carpet
Fireplaces Number 1
Fireplaces Type Electric, Insert, Gas, Raised Hearth, Stone, Other
Fireplace Yes
Window Features Double Pane Windows,Screens,Window Coverings
Appliance Dishwasher, Gas Range, Grill Built-in, Plumbed For Ice Maker, Microwave, Free-Standing Range, Refrigerator, Self Cleaning Oven, Dryer, Washer, Water Filter System, Gas Water Heater, Water Softener, Tankless Water Heater
Laundry 220 Volt Outlet, Dryer, Gas Dryer Hookup, Laundry Room, Washer, In Unit, Upper Level
Exterior
Garage Spaces 2.0
Pool None
Amenities Available Greenbelt, Playground, Guest Parking, Picnic Area
Handicap Access None
Private Pool false
Building
Lot Description Level, Landscaped
Story 2
Foundation Slab
Water Public
Architectural Style Contemporary
Schools
School District Fremont (510) 657-2350, Fremont (510) 657-2350
Others
HOA Fee Include Common Area Maint,Management Fee,Reserves,Insurance,Maintenance Grounds

GET MORE INFORMATION

Sammy Shrimali
Broker Associate | License ID: 01009299
Broker Associate License ID: 01009299



