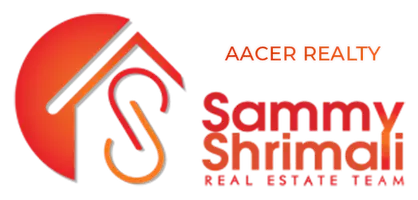
UPDATED:
Key Details
Property Type Single Family Home
Sub Type Detached
Listing Status Active
Purchase Type For Sale
Square Footage 1,428 sqft
Price per Sqft $753
Subdivision Melvern Park
MLS Listing ID 41112300
Bedrooms 4
Full Baths 3
HOA Y/N No
Year Built 1956
Lot Size 7,300 Sqft
Property Sub-Type Detached
Source CONTRA COSTA
Property Description
Location
State CA
County Contra Costa
Interior
Heating Forced Air, MultiUnits
Cooling Ceiling Fan(s), Central Air
Flooring Laminate, Tile, Vinyl, Carpet, Engineered Wood
Fireplaces Number 1
Fireplaces Type Brick, Living Room, Wood Burning
Fireplace Yes
Window Features Double Pane Windows
Appliance Dishwasher, Double Oven, Gas Range, Plumbed For Ice Maker, Oven, Range, Self Cleaning Oven, Gas Water Heater
Laundry Hookups Only, In Garage
Exterior
Garage Spaces 2.0
Pool Gas Heat, Gunite, In Ground, Pool Sweep, Fenced, Outdoor Pool
View Mt Diablo, Partial
Private Pool true
Building
Lot Description Corner Lot, Cul-De-Sac, Level, Premium Lot, Rectangular Lot, Secluded, Front Yard, Landscaped, Private, Sprinklers In Rear
Story 1
Foundation Raised, Slab
Water Public
Architectural Style Ranch
Schools
School District Mount Diablo (925) 682-8000, Mount Diablo (925) 682-8000

GET MORE INFORMATION

Sammy Shrimali
Broker Associate | License ID: 01009299
Broker Associate License ID: 01009299



