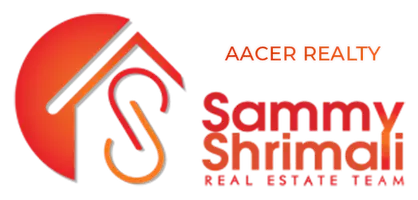OPEN HOUSE
Sat Jul 26, 1:00pm - 4:00pm
Sun Jul 27, 1:00pm - 4:00pm
UPDATED:
Key Details
Property Type Single Family Home
Sub Type Detached
Listing Status Active
Purchase Type For Sale
Square Footage 2,324 sqft
Price per Sqft $537
Subdivision Regency Woods
MLS Listing ID 41105558
Bedrooms 4
Full Baths 3
HOA Y/N No
Year Built 1975
Lot Size 0.253 Acres
Property Sub-Type Detached
Source CONTRA COSTA
Property Description
Location
State CA
County Contra Costa
Interior
Heating Forced Air
Cooling Central Air
Flooring Engineered Wood
Fireplaces Number 1
Fireplaces Type Family Room
Fireplace Yes
Window Features Double Pane Windows,Window Coverings
Appliance Dishwasher, Gas Range, Gas Water Heater, Tankless Water Heater
Laundry Hookups Only, Laundry Closet, Cabinets
Exterior
Garage Spaces 2.0
Pool Gunite, In Ground, Pool Sweep, Outdoor Pool
View Hills, Mt Diablo
Private Pool true
Building
Lot Description Back Yard, Landscaped
Story 2
Foundation Raised, Slab
Water Public
Architectural Style Traditional

GET MORE INFORMATION
Sammy Shrimali
Broker Associate | License ID: 01009299
Broker Associate License ID: 01009299



