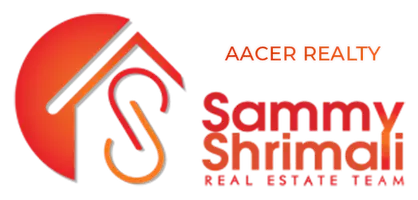OPEN HOUSE
Sun May 18, 1:00pm - 4:00pm
Thu May 22, 10:30am - 1:00pm
Sat May 17, 1:00pm - 4:00pm
UPDATED:
Key Details
Property Type Single Family Home
Sub Type Detached
Listing Status Active
Purchase Type For Sale
Square Footage 1,880 sqft
Price per Sqft $850
Subdivision Crestwood
MLS Listing ID 41097334
Bedrooms 4
Full Baths 2
HOA Y/N No
Year Built 1973
Lot Size 8,840 Sqft
Property Sub-Type Detached
Source BAY EAST
Property Description
Location
State CA
County Alameda
Interior
Heating Forced Air
Cooling Central Air
Flooring Laminate, Tile, Carpet
Fireplaces Number 1
Fireplaces Type Brick
Fireplace Yes
Window Features Screens
Appliance Dishwasher, Electric Range, Disposal, Refrigerator, Dryer, Washer
Laundry In Garage
Exterior
Garage Spaces 2.0
Pool In Ground, Pool/Spa Combo, Outdoor Pool
Private Pool true
Building
Lot Description Cul-De-Sac, Regular, Front Yard
Story 2
Water Public
Architectural Style Traditional
Schools
School District New Haven (510) 471-1100, New Haven (510) 471-1100

GET MORE INFORMATION
Sammy Shrimali
Broker Associate | License ID: 01009299
Broker Associate License ID: 01009299



