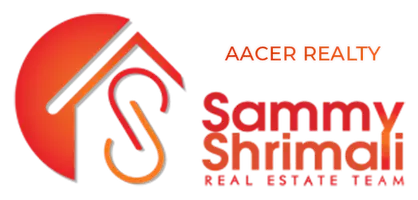OPEN HOUSE
Sat Feb 22, 1:00pm - 4:00pm
Sun Feb 23, 1:00pm - 4:00pm
UPDATED:
02/20/2025 08:01 AM
Key Details
Property Type Single Family Home
Sub Type Detached
Listing Status Active
Purchase Type For Sale
Square Footage 1,854 sqft
Price per Sqft $937
Subdivision Highland
MLS Listing ID 41086444
Bedrooms 4
Full Baths 2
HOA Fees $550/ann
HOA Y/N Yes
Originating Board BAY EAST
Year Built 1965
Lot Size 7,085 Sqft
Property Sub-Type Detached
Property Description
Location
State CA
County Alameda
Interior
Heating Zoned, Natural Gas
Cooling Zoned
Flooring Hardwood, Tile
Fireplaces Number 1
Fireplaces Type Family Room, Gas, Gas Starter
Fireplace Yes
Window Features Double Pane Windows,Window Coverings
Appliance Dishwasher, Double Oven, Gas Range, Microwave, Oven, Self Cleaning Oven, Gas Water Heater, Water Softener
Laundry Laundry Room, Electric, Sink
Exterior
Garage Spaces 2.0
Pool None
Amenities Available Clubhouse, Playground, Pool, Barbecue, BBQ Area, Game Court Exterior, Picnic Area
View Ridge
Private Pool false
Building
Lot Description Premium Lot, Front Yard, Landscape Front, Landscape Back
Water Public
Architectural Style Traditional
Schools
School District Pleasanton (925) 462-5500, Pleasanton Unified
Others
HOA Fee Include Common Area Maint,Management Fee,Reserves

GET MORE INFORMATION
Sammy Shrimali
Broker Associate | License ID: 01009299
Broker Associate License ID: 01009299



